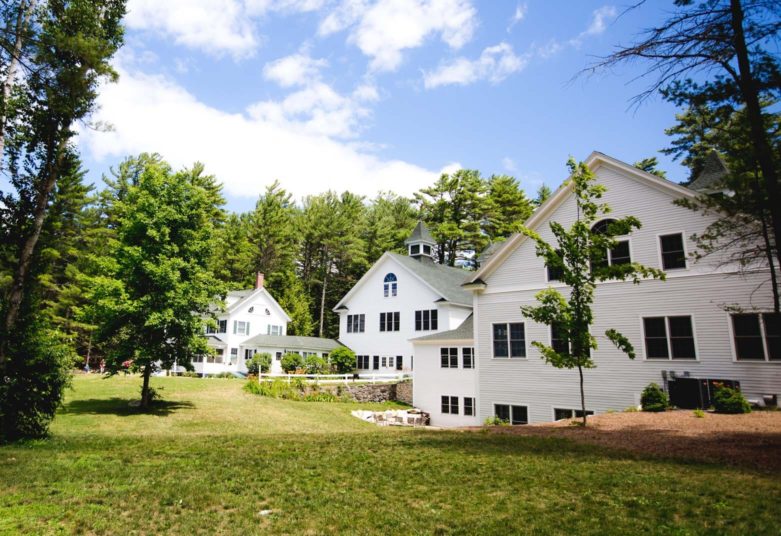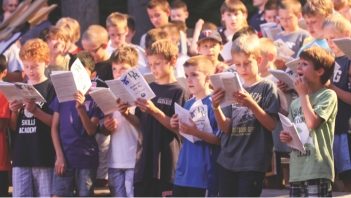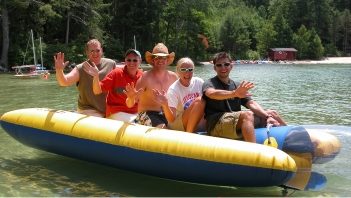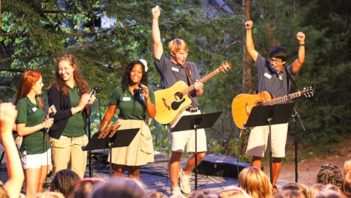Brookwoods Camp Facilities
When you first step onto Brookwoods' Front Lawn, you can't help but catch your breath, the view is overwhelming. It's nothing short of spectacular.
Brookwoods and Deer Run sit in Chestnut Cove at the southern end of Lake Winnipesaukee (New Hampshire’s largest lake). From the deep shade of our forested paths to the bright sunshine of the waterfront, every part of our property lends itself to camp life.
Waterfront
Our waterfront is without question one of the finest in New England. We are blessed have 800 ft. of sandy beach. With your toes in the water, the northern view highlights Rattlesnake Island, the Ossipee mountain range, and the White Mountains in the distant background. Our cove has a natural sandy bottom which makes the water sparkle and nothing is better than jumping in the lake!
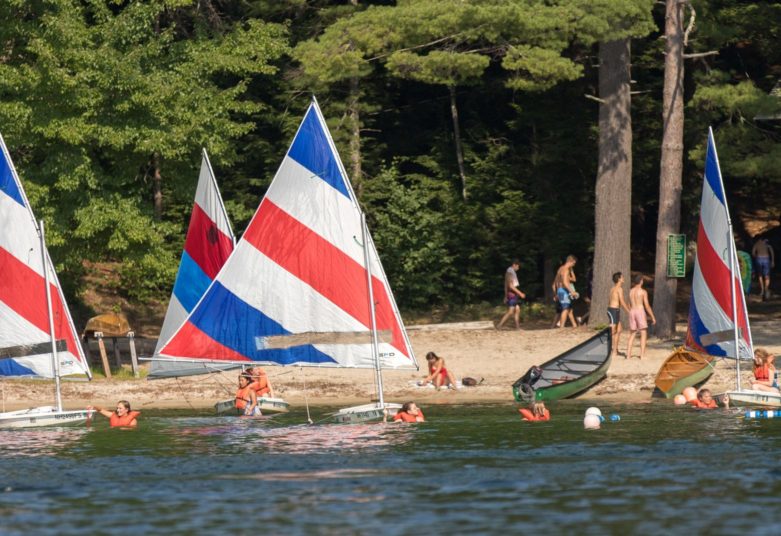
Woods & Hurd Brook
Camp is 500 acres of woods and fields. Our old-growth forest includes large white pines, red pines, sugar maple, red maple, beech, white birch, and white ash. Our well-maintained open spaces are used as athletic fields and locations for outdoor meals, games, and activities. As you may have already guessed, we do indeed have a brook running through our property into the lake. After a hard rain, you can hear Hurd Brook’s gurgling from the Main House. Put it together and you’ve got Brookwoods.
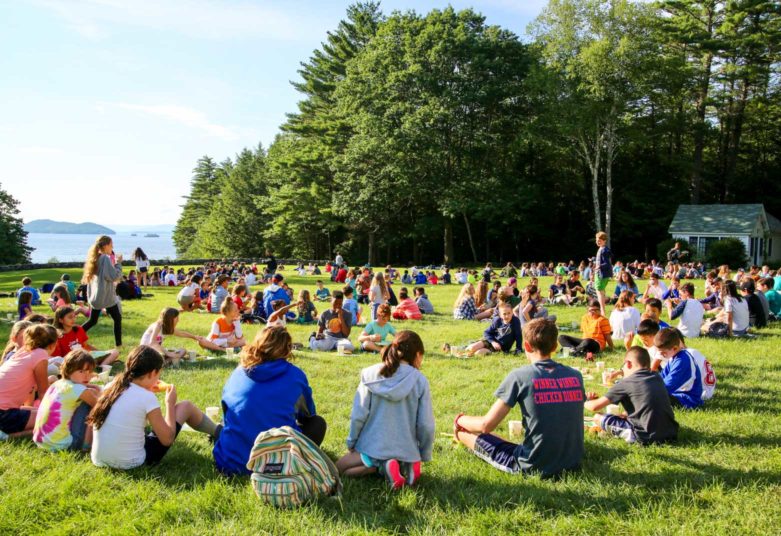
Cabins & The Unit
Walking around camp, you might hear someone say, “They’re in The Unit.” “The Unit” refers to the Brookwoods Cabin area; it’s what we’ve always called it. Cabins are traditional summer camp cabins, well-spaced along a wooded paths, heading down to the waterfront. The cabins have bunk beds, a sink, and a private toilet. In summer camp fashion, the boys have a shower house nearby with separate shower stalls.
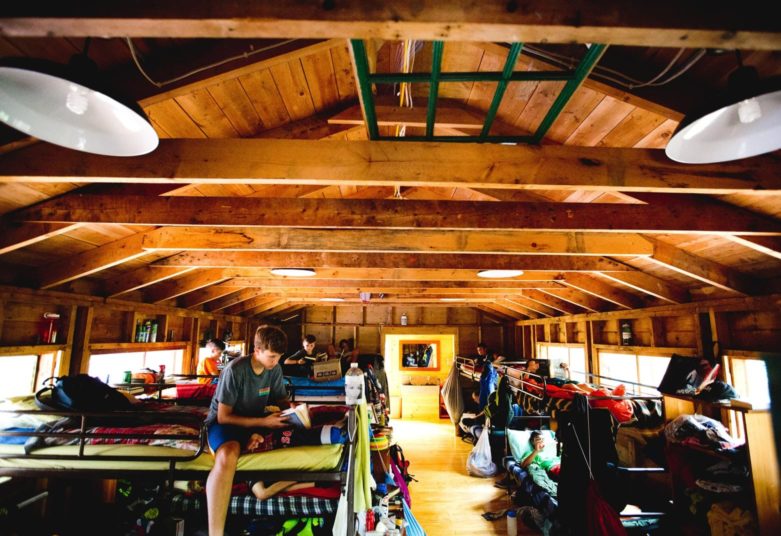
Moose Hall
Moose Hall is where it all began! Camp’s first summer in 1944, the 2nd floor of Moose Hall (built in 1907) was divided into small cabins and the campers slept there, right over the dining hall! Today, this space is a multi-purpose game room, complete with ping-pong, pool tables, foosball, carpetball, and air hockey. Needless to say, it is a very popular spot during 4th period—to play games with friends or read a book.
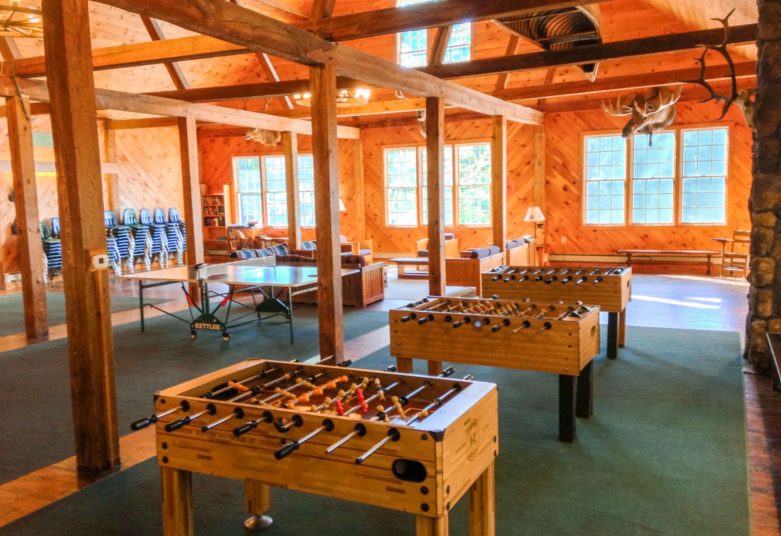
Main House, Dining Hall & Main Office
You will often hear campers and staff say, “I’m headed to the Main House.” Camp lingo uses “Main House, Dining Hall, and Main Office” interchangeably, as the Main House tends to be a hub. The big white barn-like building, front lawn, and Brookwoods’ backfield are central to camp. “Going to the Main House” actually means headed to the Main Office or Dining Hall. We try to stay out of the Main House, since that’s where the Executive Director lives! Through a capital campaign completed in 2013, we expanded our kitchen and dining hall and made it possible for the Dining Hall to seat everyone at one time. When we are all “in camp,” we have about 400 people! Our Main Office provides a workspace for our full-time and seasonal staff.
